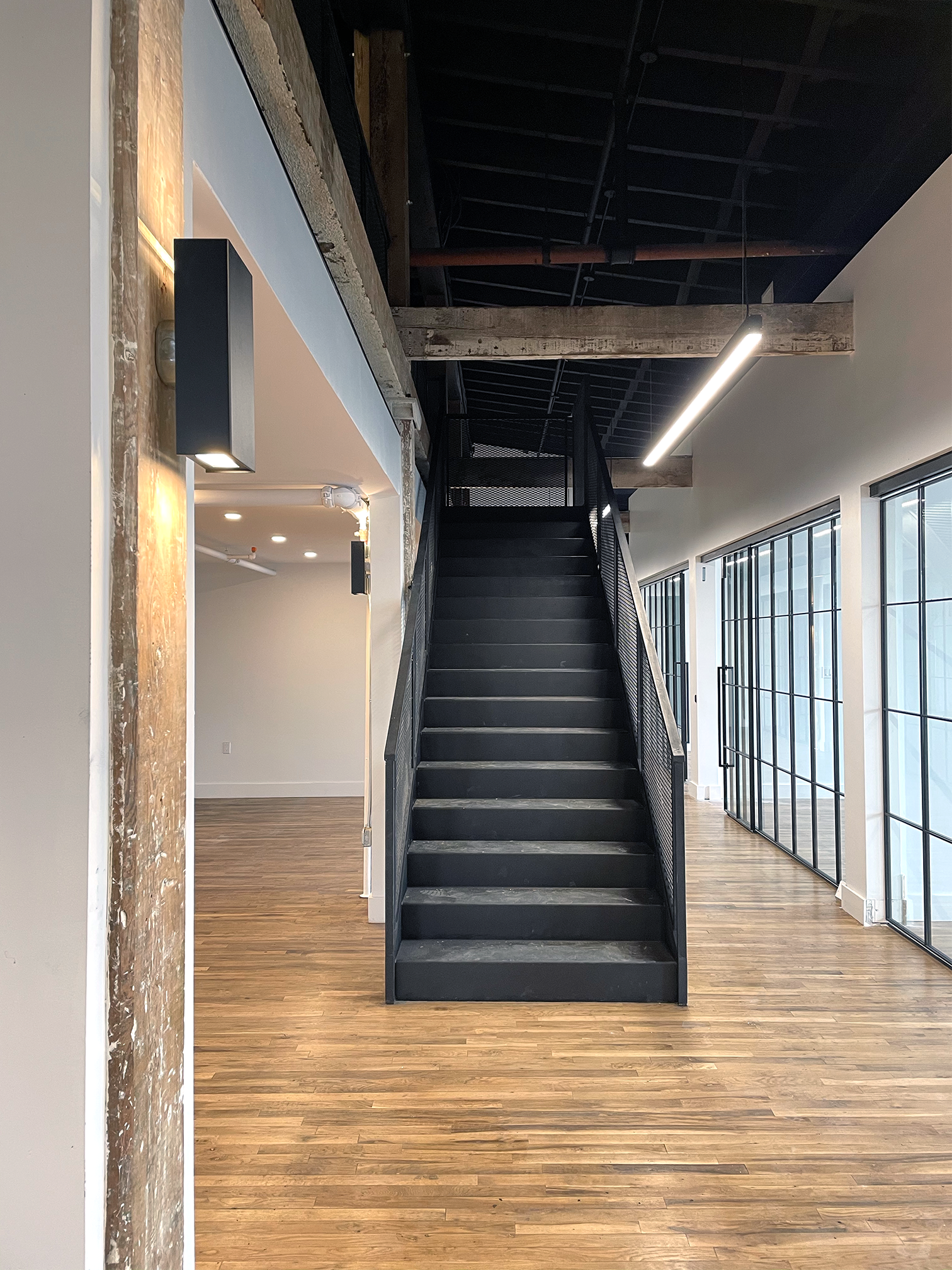INTERIOR ARCHITECTURE / ADAPTIVE REUSE
BROOKLYN, NEW YORK
We transformed this impressive 30K square feet commercial space into a modern industrial-chic workplace for a men’s fashion brand in Brooklyn, NY. For this build-out project, our team tackled electrical, lighting, switching, stair and railing, glass partition and executive bathroom design. The idea was to create a flexible workplace for a dynamic and growing company. To honor the building’s past, we kept the existing floors and brick, as well as the exposed wood structure. We added sleek lights, and oversized glass partitions to allow for abundant natural light to flood the spaces.










